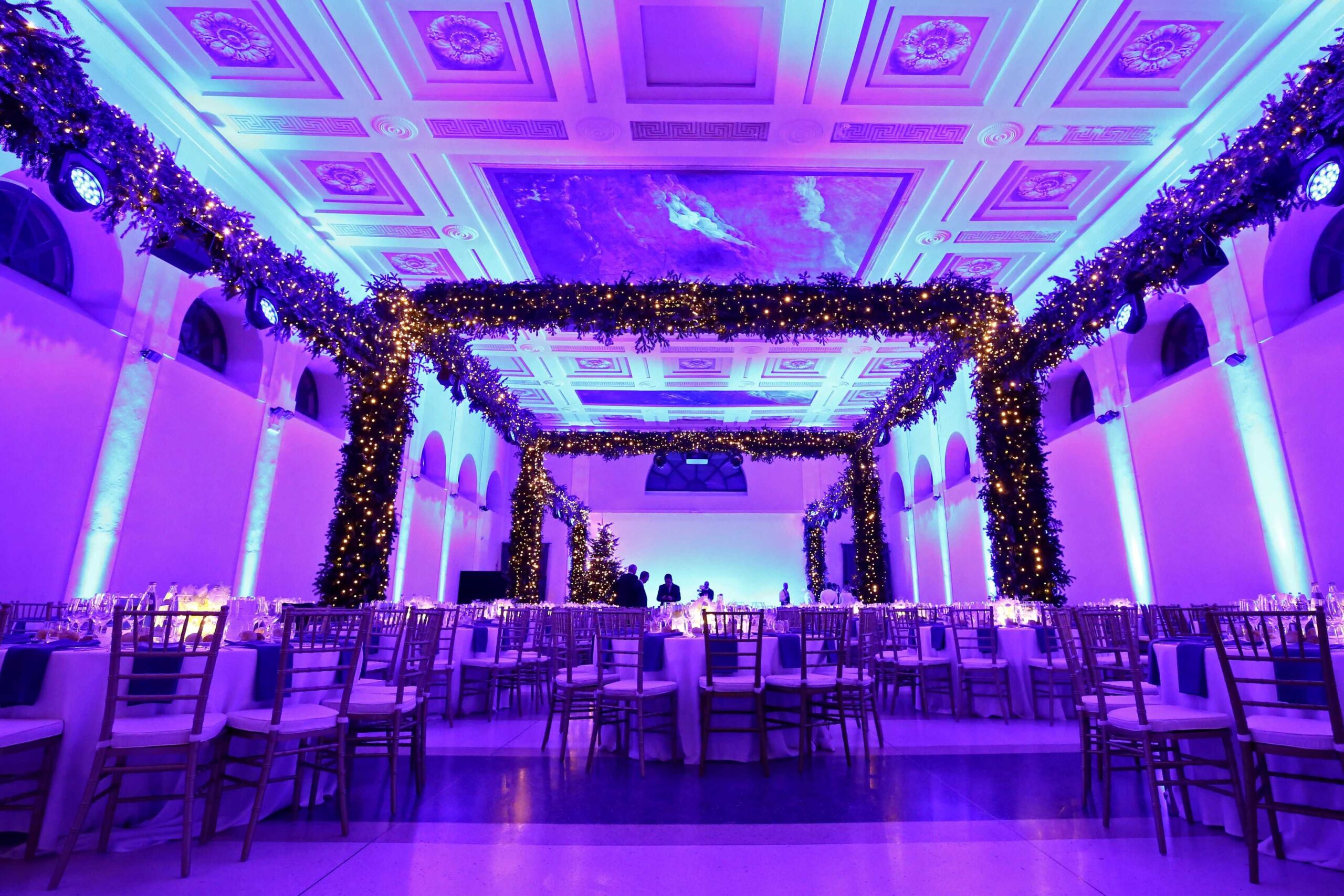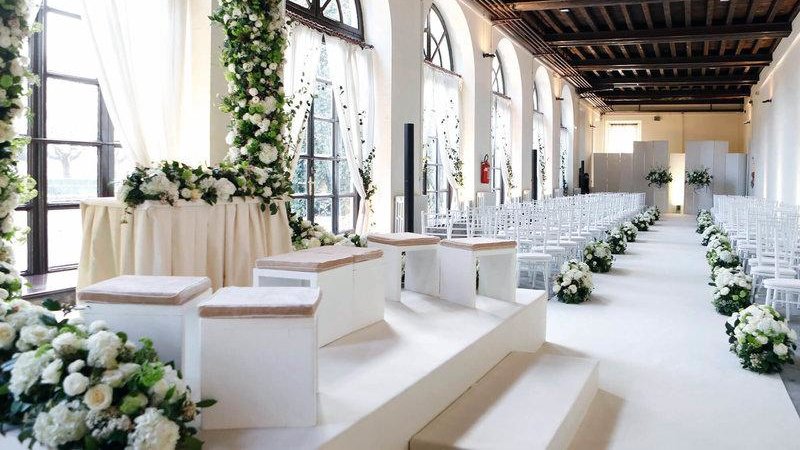Let’s analyze the entire floor plan of Villa Castelbarco:

| 1 | Limonaia room Mq 289 (mt 46,67×6,15 – h. 5) Up to 250 people for table, 300 people in the theater |
2/3 | Library and gallery rooms Mq 289 (mt 47×6,18 – h. 3,80) Mq 66 (mt 6,05×11,82) Up to 250 people for table, 300 people in the theater |
Click the image to enlarge |
|---|---|---|---|---|
| 4/5 | Azzurra and camino rooms Mq 78 (mt 13,15×5,87 – h.4,50) Mq 60 (mt 5,87×6,88 – h. 4,50) Up to 80 people for table, 80 people in the theater |
6 | Scuderia room and wood terrace Mq 330 (mt 36×9,20 – h.7,20) Mq 416 (mt 51×8) Up to 300 people for table, 350 people in the theater |
|
| 7 | Galoppatoio room Mq 480 (mt 30,90×15,40 – h.7,80) up to 500 for table, 500 people in the theater |
8 | Naviglio terrace Mq 484 (mt 44×11) Up to 400 people for table |
|
| 9 | Wood terrace Up to 400 people for table |
10 | Rooms of the count Mq 260 (diversified dimensions for room h. 4,40) Up to 200 people for table, from 10 to 30 pax audience per room |
|
| 12 | Colonnade room Mq 103 (mt 14,9×7,44 – h. 4,20) Up to 100 people for table, 100 people in the theater |
15 16 18 |
Chapel Underground rooms Court of Honor |
|
| 17 | Swimming pool | 19 | Outdoors spaces |
Conference rooms in Milan and throughout Lombardy.


